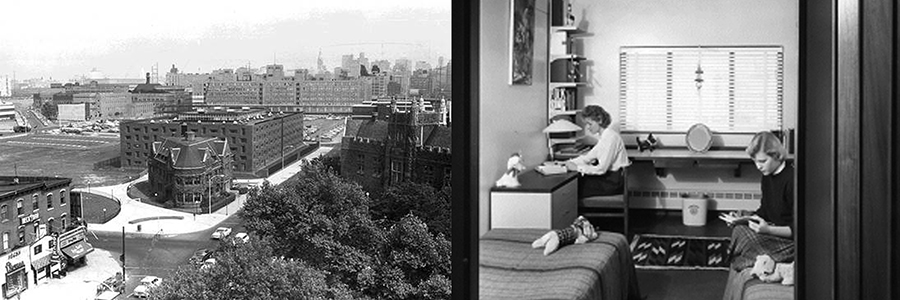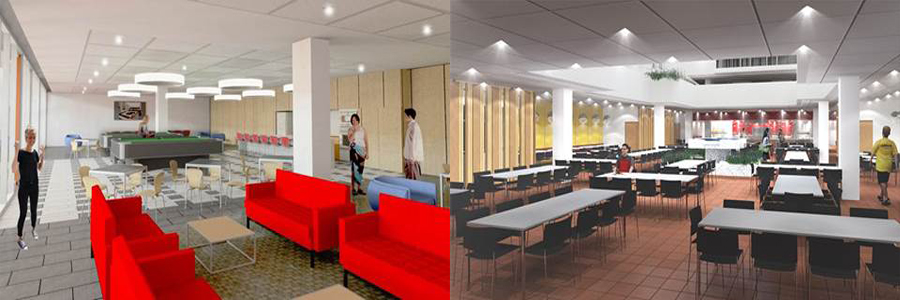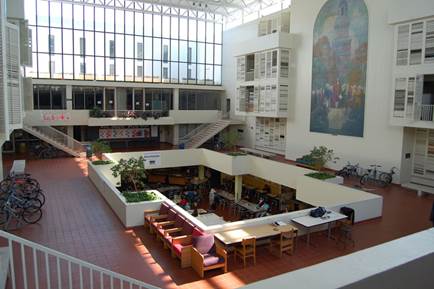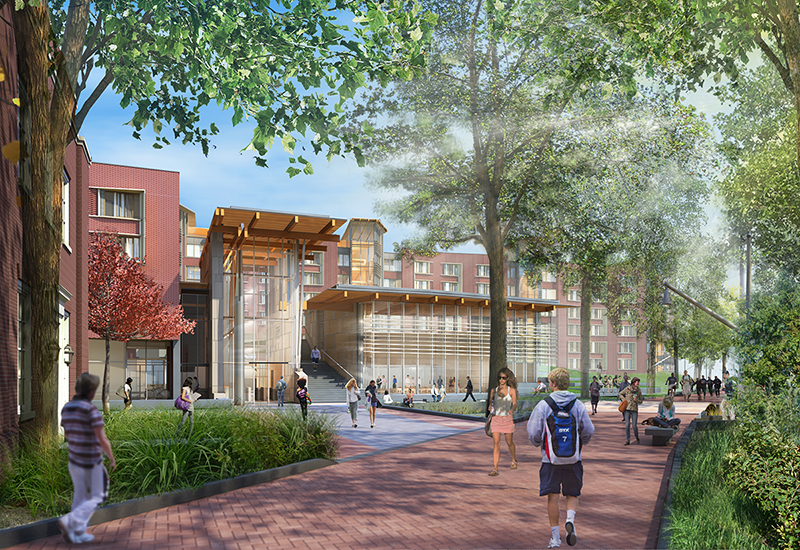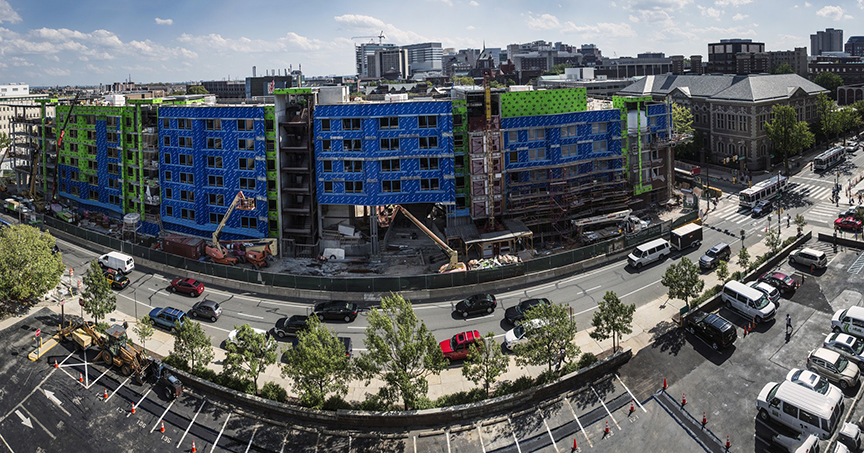| Late March through April 26, 2023 | Scaffolding construction | Scaffolding will be put up in the interior courtyards of Graduate, Bishop White, Birthday and Rodney, as well as the South side of McIlhenney, Ward and Warwick (outside of the moat) of Riepe College House for roof repair/replacement, chimney repairs, and exterior masonry repointing. Scaffolding will also be put up along the east facade of Morris and Bodine on the Junior Balcony. This work will improve the building envelope, reducing leaks and humidity impacting the interior. | Work will be loud at times. Installation of scaffolding will be in front of student windows. Students are encouraged to keep windows and blinds closed during this period. Work will cease before study days and final exams. Weekly updates will be sent out about upcoming work. |
May 2023-August 2024 Riepe College House closed for renovations | Replacement and upgrades to mechanical, plumbing, and HVAC systems/fan coil units Renovation of common area spaces, lounges, club room, study rooms, House Office, bathrooms Replacement/refinishing of flooring in corridors and student rooms Painting in public spaces and student rooms Removal of popcorn ceilings Repair/replace windows Replace electrical switchgear Add elevator in Provost Tower/Graduate area of Riepe New furniture in student rooms and common spaces New room and directional signage | This work will modernize mechanical, electrical, and plumbing systems. Improvement of student social and study spaces, as well as refresh of student room. New bathrooms that will allow for more privacy in stalls and shower areas. Improved accessibility with additional elevators. | Work will be contained to the renovation area. During the construction period there will be no access to Riepe College House. Noise will be restricted to the renovation area, but depending on the work, could have minor impact on the surrounds areas. |
| Mid-Spring Semester 2024 | Scaffolding construction | Scaffolding will be put up in the interior courtyards of Ware College House for roof repair/replacement, chimney repairs, and exterior masonry repointing. This work will improve the building envelope, reducing leaks and humidity impacting the interior. | Work will be loud at times. Installation of scaffolding will be in front of student windows. Students are encouraged to keep windows and blinds closed during this period. Work will cease before study days and final exams. |
May 2024-August 2025 Ware College House closed for renovations | Replacement and upgrades to mechanical, plumbing, and HVAC systems/fan coil units Renovation of common area spaces, lounges, club room, study rooms, House Office, bathrooms Replacement/refinishing of flooring in corridors and student rooms Painting in public spaces and student rooms Removal of popcorn ceilings Repair/replace windows Replace electrical switchgear Add elevator in Memorial Tower New furniture in student rooms and common spaces New room and directional signage | This work will modernize mechanical, electrical, and plumbing systems. Improvement of student social and study spaces, as well as refresh of student room. New bathrooms that will allow for more privacy in stalls and shower areas. Improved accessibility with additional elevators. | Work will be contained to the renovation area. During the construction period there will be no access to Ware College House. Noise will be restricted to the renovation area, but depending on the work, could have minor impact on the surrounds areas. |
May 2024-August 2025 McClelland closed for renovations | Replacement and upgrades to mechanical, plumbing, and HVAC systems Rework stairs between the first and second floor Updated seminar room Updated fitness center Redesigned skylight at Junior Balcony with upgraded pavers Window replacement New paint, flooring, lighting New music practice rooms New furniture Updated finishes in the dining cafe | Renovate the non-dining spaces. Update programming and communal spaces. Repair waterproofing on the Junior Balcony. Refresh dining finishes. | Work will be contained to the renovation area. During the construction period there will be no access to McClelland. Dining and package lockers will be relocated. Noise will be restricted to the renovation areas, but depending on the work, could have minor impact on the surrounding areas. |
| Mid-Spring Semester 2025 | Scaffolding construction | Scaffolding will be put up in the interior courtyards of Fisher Hassenfeld College House for roof repair/replacement, chimney repairs, and exterior masonry repointing. This work will improve the building envelope, reducing leaks and humidity impacting the interior. | Work will be loud at times. Installation of scaffolding will be in front of student windows. Students are encouraged to keep windows and blinds closed during this period. Work will cease before study days and final exams. |
May 2025-August 2026 Fisher Hassenfeld College House closed for renovations | Replacement and upgrades to mechanical, plumbing, and HVAC systems/fan coil units Renovation of common area spaces, lounges, club room, study rooms, House Office, bathrooms Replacement/refinishing of flooring in corridors and student rooms Painting in public spaces and student rooms Removal of popcorn ceilings Repair/replace windows New furniture in student rooms and common spaces New room and directional signage | This work will modernize mechanical, electrical, and plumbing systems. Improvement of student social and study spaces, as well as refresh of student room. New bathrooms that will allow for more privacy in stalls and shower areas. | Work will be contained to the renovation area. During the construction period there will be no access to Fisher Hassenfeld College House. Noise will be restricted to the renovation area, but depending on the work, could have minor impact on the surrounds areas. |

